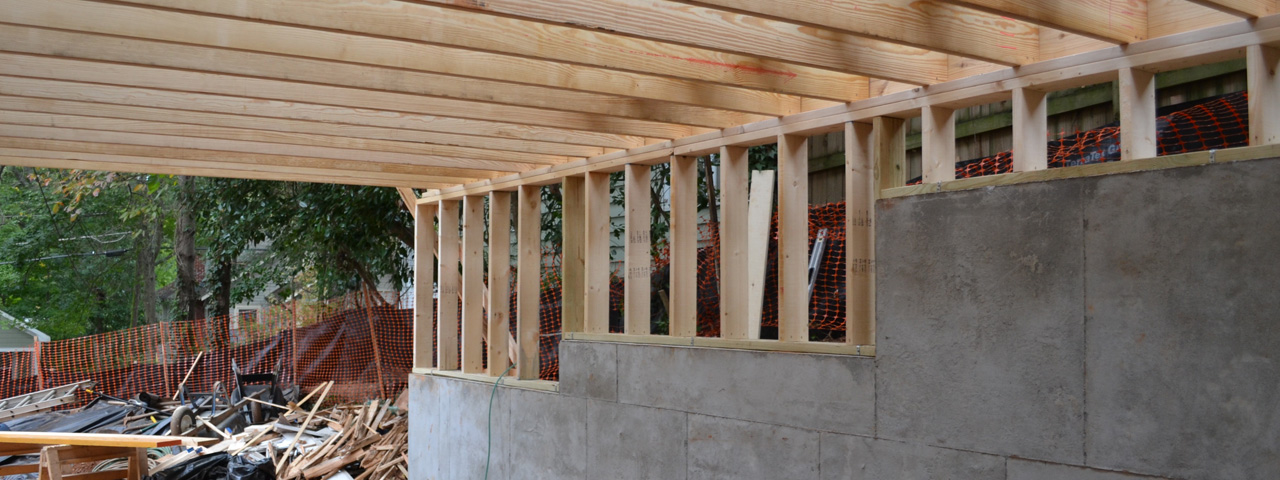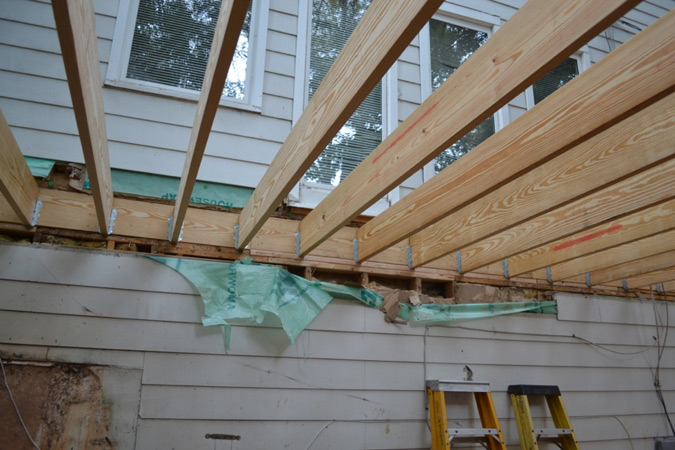This post was imported from a blog called Contemporation where Amy and I wrote about the renovation of our 80’s contemporary home in Atlanta. That blog is no more but I wanted the content to live on.
 Everyone I’ve talked to about building and additions has told me that the framing stage is always the most exciting. Well, this was one unbelievably exciting week of progress. Framing began on Monday and every evening when I got home from work, our house looked completely different. I posted a few pictures each day on Instagram but I’ve also been taking pictures with our Nikon as well. Here’s a quick summary of our week in pictures. You can click on any of the images below for a larger slideshow.
Everyone I’ve talked to about building and additions has told me that the framing stage is always the most exciting. Well, this was one unbelievably exciting week of progress. Framing began on Monday and every evening when I got home from work, our house looked completely different. I posted a few pictures each day on Instagram but I’ve also been taking pictures with our Nikon as well. Here’s a quick summary of our week in pictures. You can click on any of the images below for a larger slideshow.
Monday
It was a little frightening to hear that the crew found rot and old termite damage as they started pulling off siding, but it wasn’t really surprising. The old roof has no eaves, so the rain just runs down the walls. At some point, a previous owner covered some minor window rot with aluminum flashing which only served to hold moisture in and cause major window frame rot as well as some framing damage too. This didn’t slow down our framing team who replaced a damaged floor joist and finished the garage framing in the same day.
Tuesday
By the time I got home on the second day of framing, the 4-man crew had the plywood down and walls up on the second floor with most of the floor joists for the third floor up as well. At this point we’re really starting to see how much space we’re adding. We’ve been starting at blueprints for months, but nothing could really prepare us for the feeling of stepping from the back deck into the new kitchen and dining room. Tuesday’s only snafu was that they accidentally put the kitchen sink window at the header rather than just above counter height where it was supposed to go. They fixed this later in the week.
Wednesday
I’ve never had to carry 2×6 boards up 2 stories on a ladder but I’m guessing that’s why Wednesday’s progress was a little slower. It was still pretty dang impressive to see the 3rd floor walls up by the time I got home. The only way up to the 3rd floor at this point was by ladder so I climbed up to take a few pictures of the view for Amy and the baby.
Thursday
Even on Wednesday, I was really expecting it to take till Friday to have a roof over the master bedroom but by the end of the day Thursday, the rafters were up and covered with plywood. The yellow board you see in the last picture is a fiberglass gypsum sheathing. Because we were building so close to the property line, that wall needed to have a 1 hour fire rating and that stuff apparently helps us achieve that. We really need to remove those awful blue awnings.
Friday
Our awesome framing team finished up with the front master bedroom window and nailed up the rest of the exterior sheathing. While they were working on that, our general contractor patched the space between the wall and existing driveway in the garage and framed the interior walls in the master that divide the bedroom, closet and laundry area. After removing a few studs to make space for a pocket door, we also got a new temporary entrance to the master bedroom. We have to keep that hole covered with plywood when we’re not in the new space to keep the cat from getting out.
Saturday
Just when we thought our crazy week was over, the contractor called to say he’d be here by 7:30am to do some cleanup, lower the kitchen window and oh, yea, a crew was coming by to do the roofing. By lunchtime on Saturday, we had shingles. I can’t imagine the rest of the project moving this fast but I hope it does.




















Looks great. I love the shed roof, ties it in nicely with the existing structure and adds some extra volume to the bedroom. Any plans to add some overhang to the original roof for consistency?
We’d love to add an overhang to the old roof and we talked about it some but decided it’d be best to figure out where we stand financially after the addition is done. There is a *lot* of work to do on the existing side too, so we’ll have to prioritize.