This post was imported from a blog called Contemporation where Amy and I wrote about the renovation of our 80’s contemporary home in Atlanta. That blog is no more but I wanted the content to live on.
You can always expect a renovation project to take longer and have more challenges than you or your contractor expect. That’s the lesson we’ve learned over the course of this project. We’ve had lots of happy, sad, disappointing and exciting moments but as the weeks drag out, we’re mostly just wanting our house and our sanity back. In early December, our contractor estimated that his crews would be out by the New Year and we were planning to move back in the weekend before. After Christmas, we were told that the wood floor refinishing – the main thing we needed to be out for – was not done yet and that they still had to hang drywall in the nursery. We decided to give it an extra week, so I worked remotely and we stayed with family in Florida till the following weekend. It’s now January 13th and as you’ll soon see, the construction crew, scaffolding, ladders and dust are still very much a part of our lives.
First Floor
Our new fireplace is installed, but still needs some drywall work and it’s decorative frame. The wood floors have been refinished to match the ones on the 2nd floor and yes, that’s a refrigerator on the right there. On December 16th, a nail was accidentally driven through the main line to our service panel, knocking out the power in the house and our refrigerator. Other casualties included a breaker, a ceiling fan, our oven and the furnace. Everything but the fridge has been fixed and that should be resolved by the end of this week.
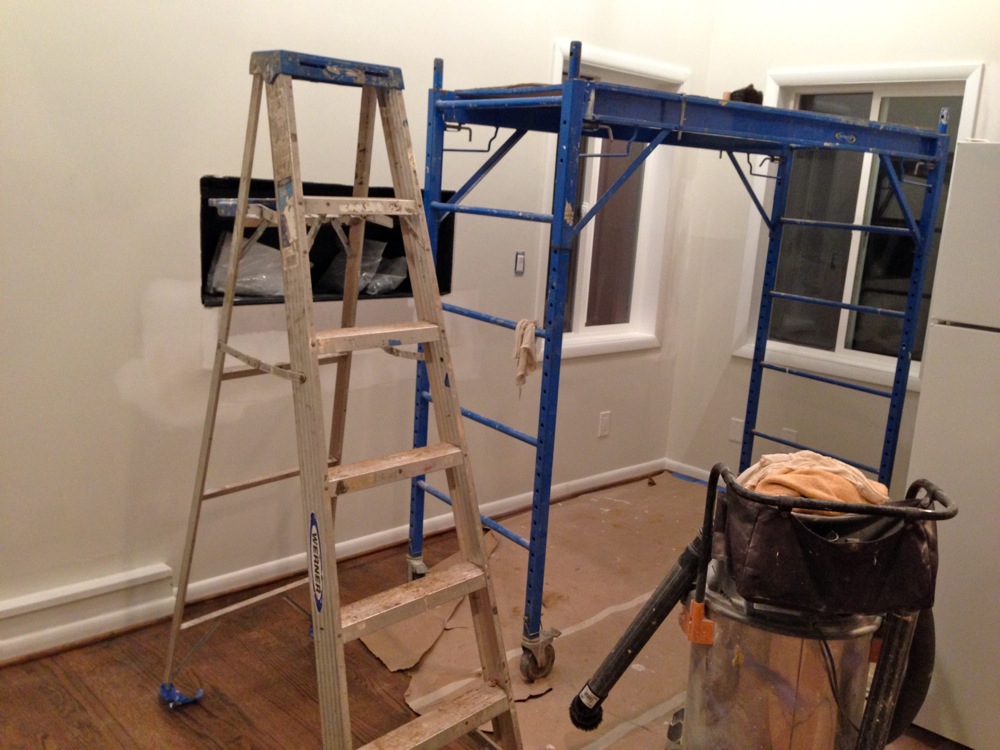
All the old windows are gone. Unfortunately all of the new windows included 4″ jambs even though all of the exterior walls have 6″ studs. A 2″ jamb extension was added inside each window and the contractors have had a hard time getting those flush with the pre-installed jambs. This window in the downstairs bedroom is one of the better looking ones, but even it still has some fresh drywall mud that needs to be sanded and painted.
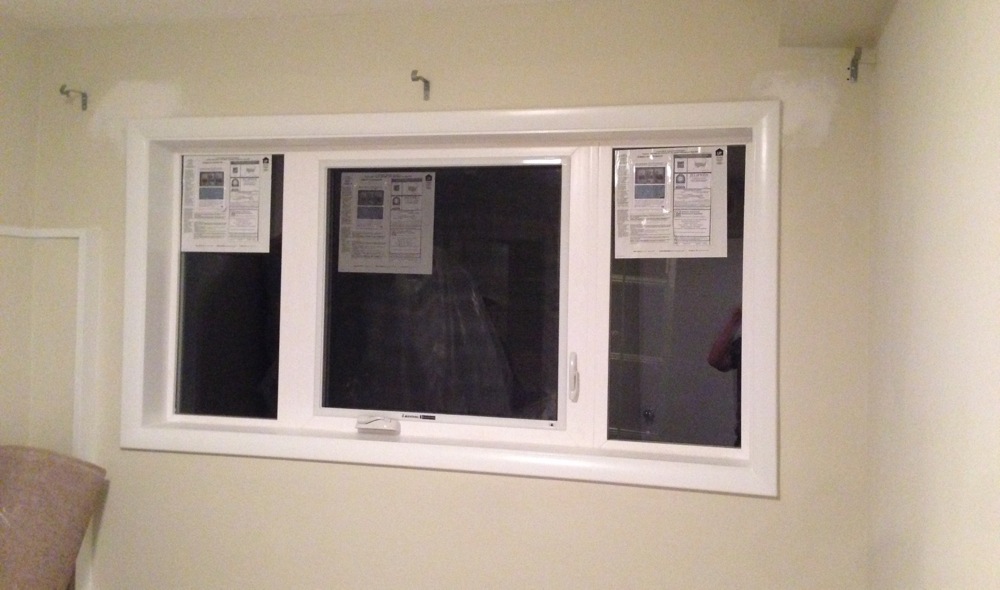
Now for a positive note. The giant pendants shades that I pulled from a dumpster during a recent remodel at work are hung and we couldn’t be happier about them.
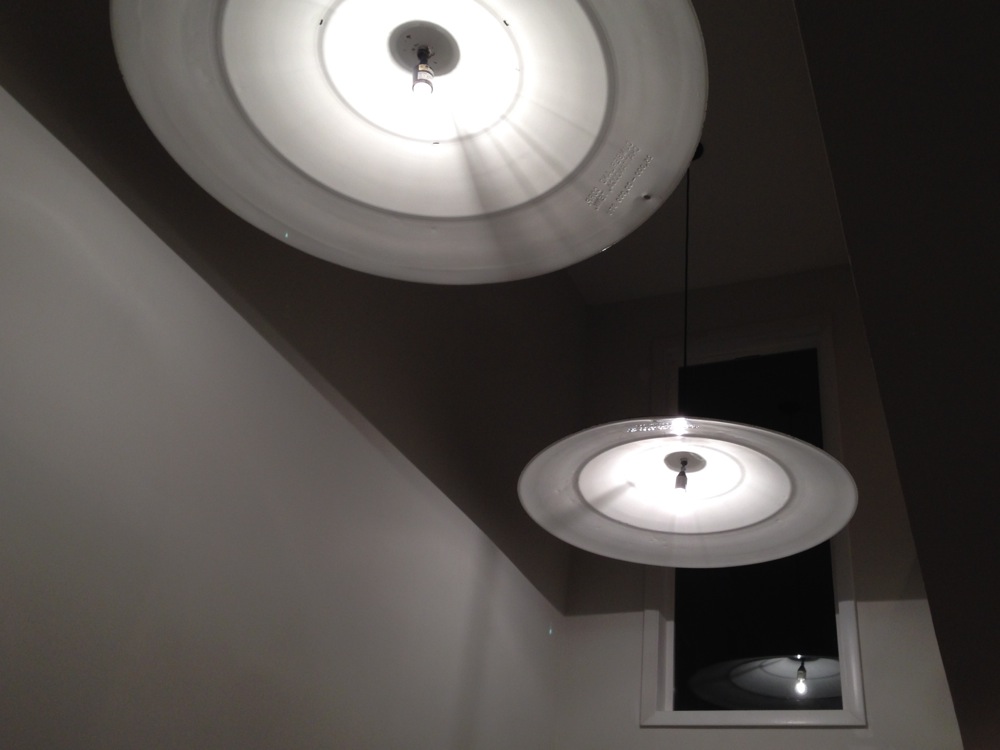
The new front door is installed. We opted for another full-lite entry door but this time, we have blinds in the glass that we can close.
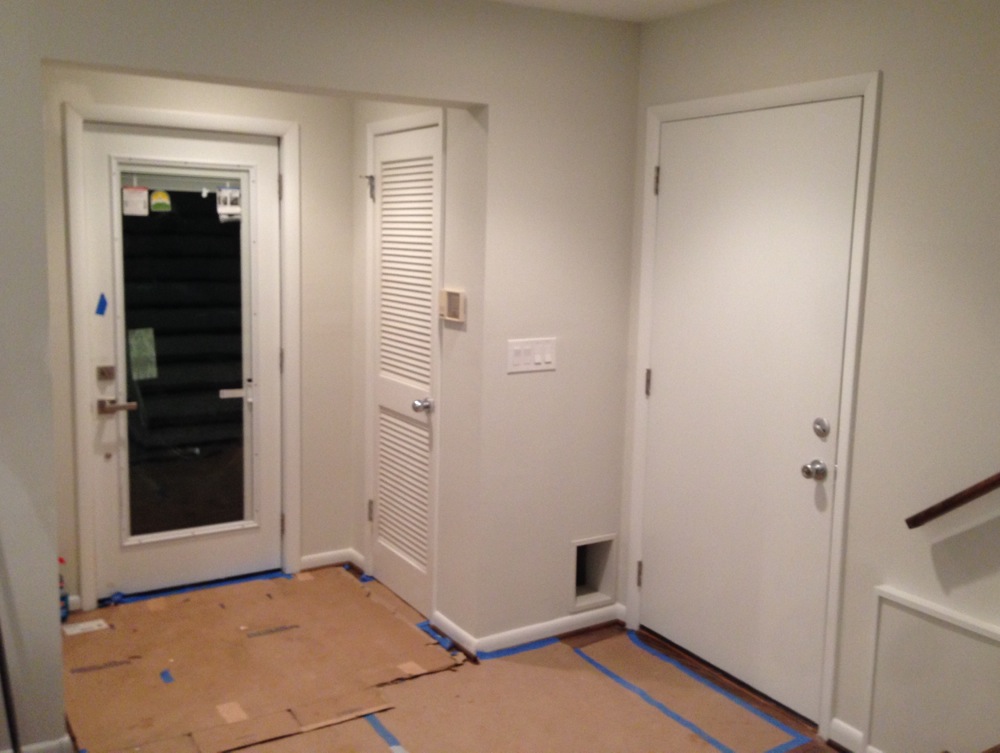
On another positive note, our contractor replaced the old wood treads going up to the second floor with oak, rather than the cheaper pine treads that we specified and they look really nice with the white risers.
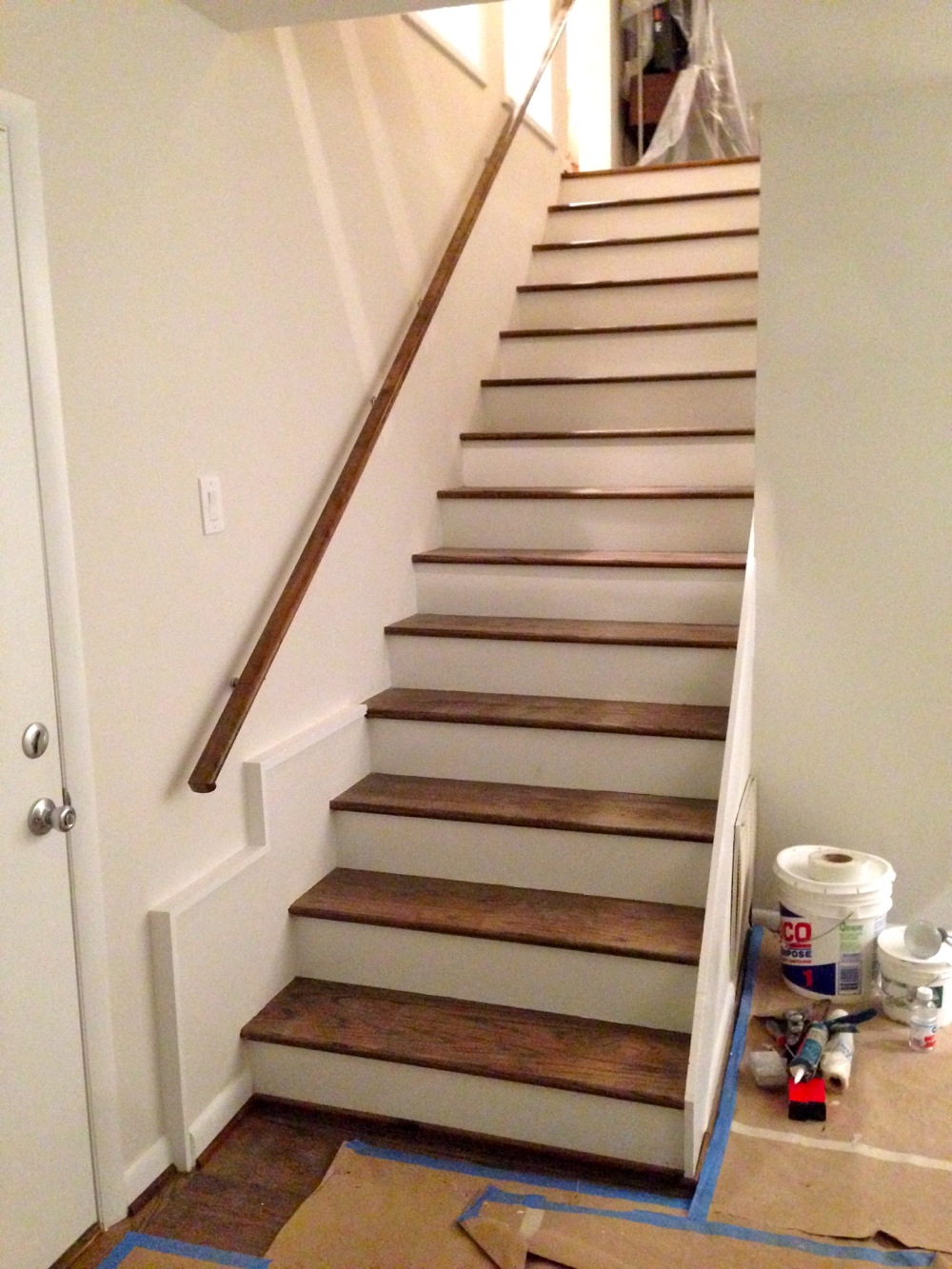
Second Floor
My favorite image of this series is this picture of our new pendants from above. Amy bought the exposed bulb pendants on clearance for $24 and put together the top canopies with about $6 in lamp parts. Since the huge shades were free, the pendants cost us a total of $60. That’s significantly less than what the contractor charged us to run the electrical and install the boxes to attach them to.
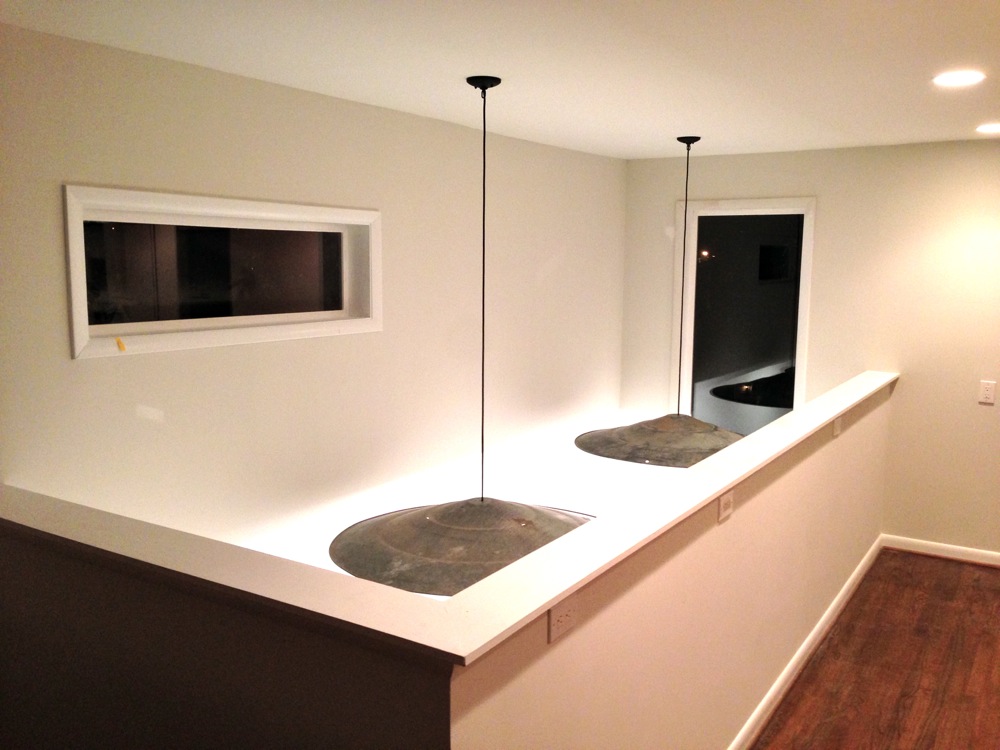
The living room is still plastic coated and filled with scaffolding. Before the nail vs. electrical incident, the ceiling fan in this room was a Harbor Breeze Teolo which we recently discovered is no longer available. After trying hard to revive the Teolo, the contractor finally bought the closest replacement we could find, a Hunter Windemere.
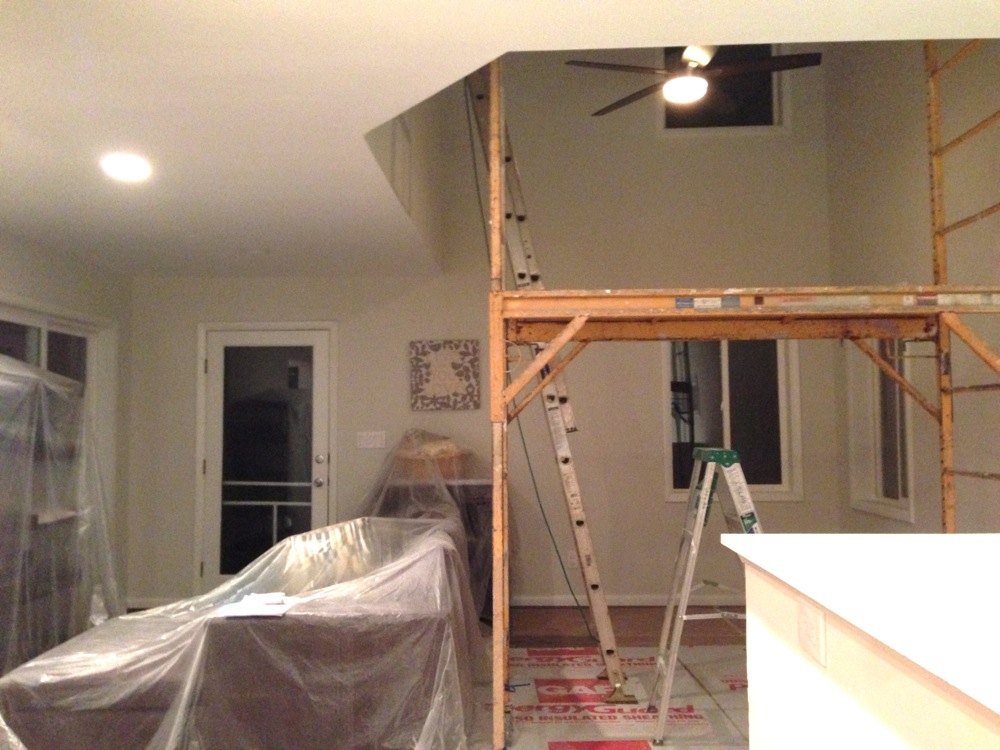
Here’s the fan from the other side of the room. You can also see a little framed board up there on the wall. We were supposed to have a clear polygal panel up there like the ones I put in the kitchen to let light into the hallway. Our contractor didn’t think the inspectors would approve it even though it’s much safer than the half-walls we had up there to begin with. The compromise was that he would put in a solid wood board that I could swap out for polygal once they leave.
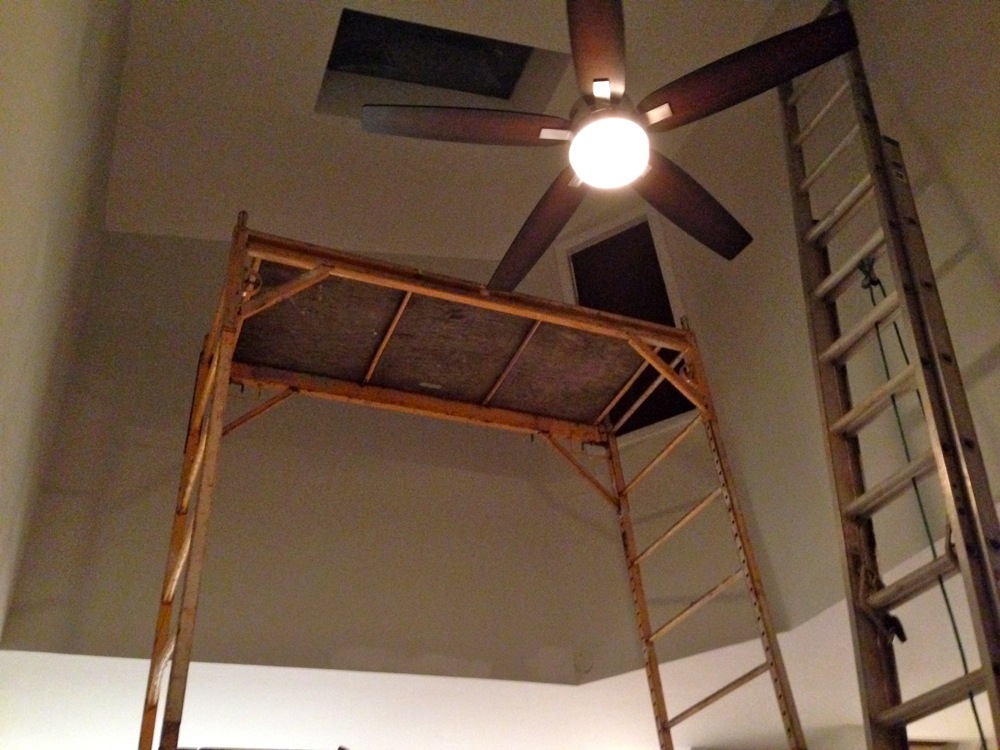
Third Floor
I was honestly a little worried about how the stairs from the second the third floor would look after the carpet was removed and they were sanded and stained. I guess I shouldn’t have been worried at all!
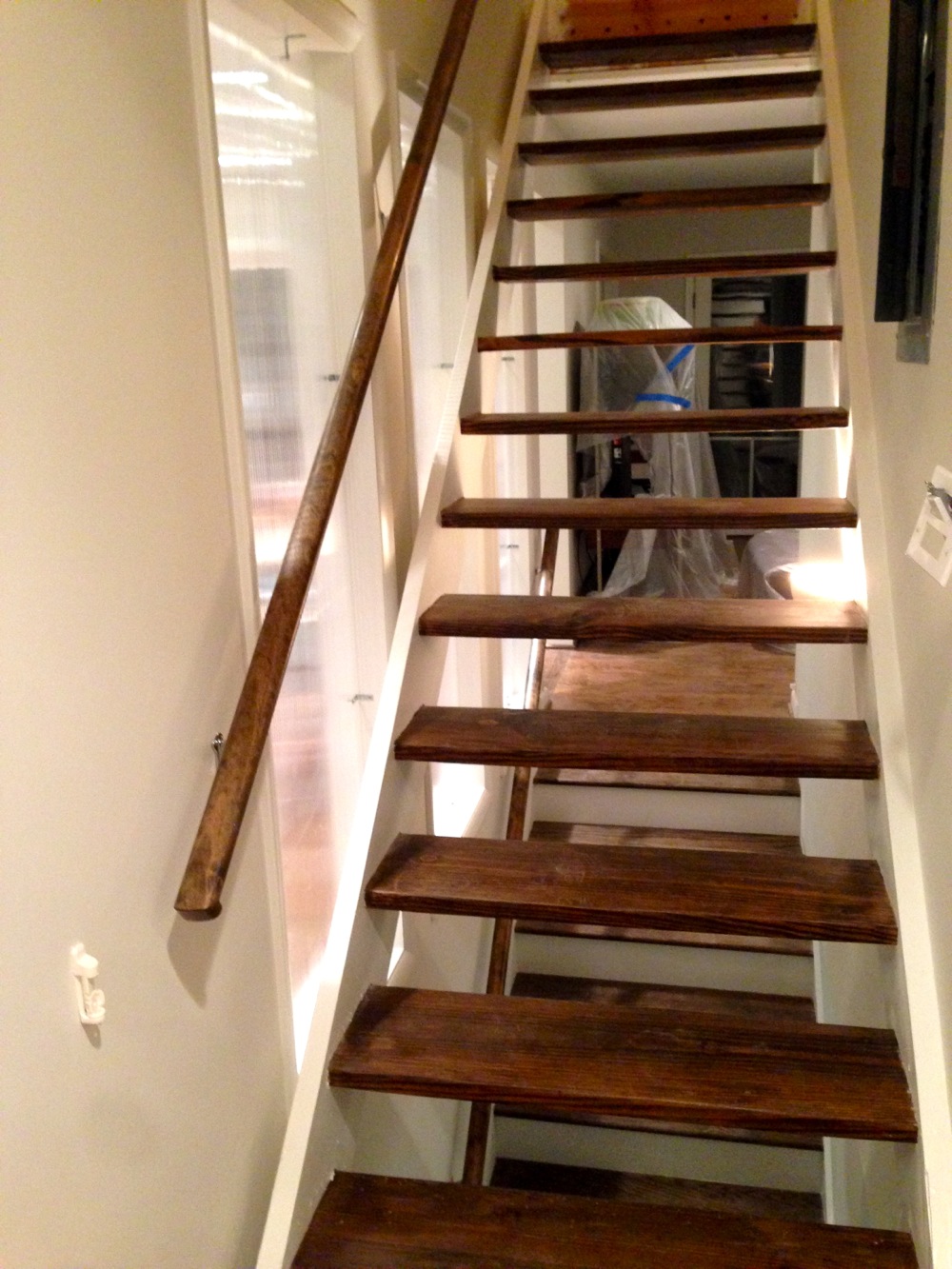
Another happy purchase was this wood triangle shade pendant that Amy found to go above the stairs. Even this pretty picture has it’s share of bad news. The 2 3-way switches at the top and bottom of the stairs that are supposed to control it mysteriously stopped working correctly last week. An electrician is supposed to fix that issue tomorrow.
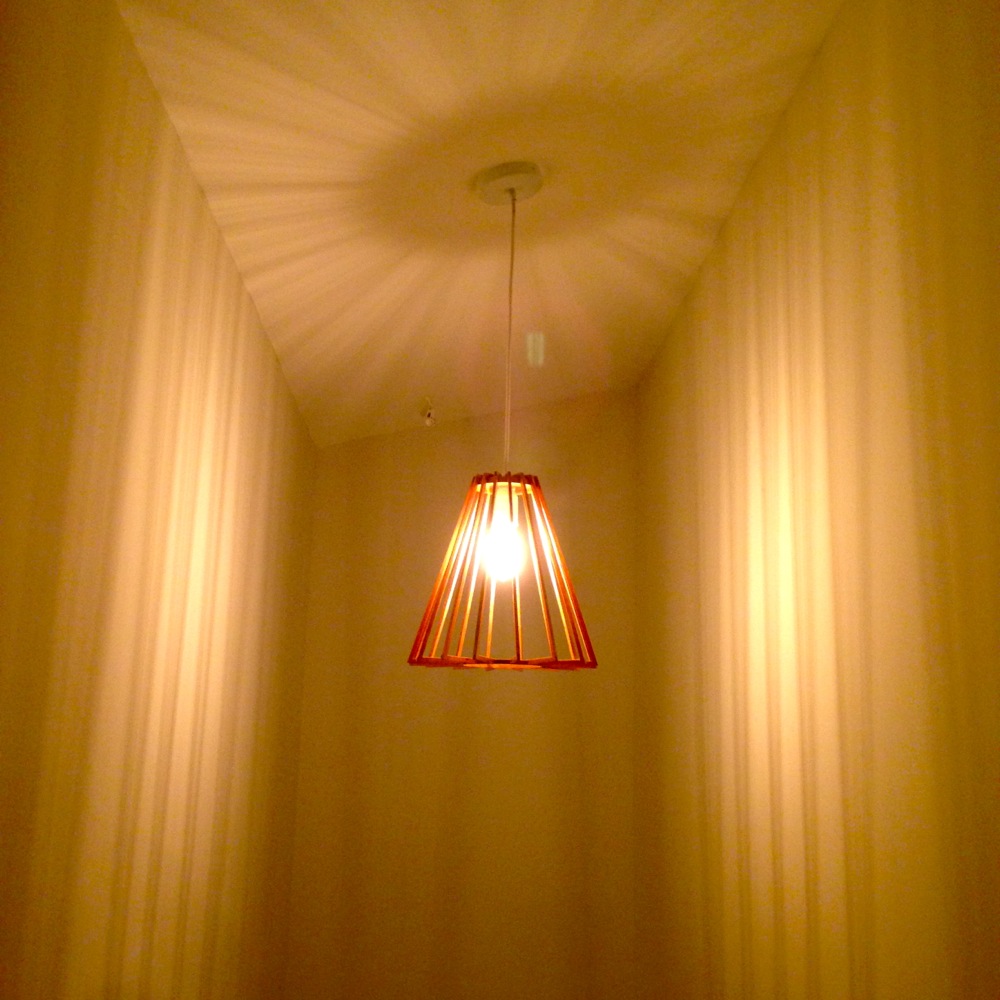
Finally, the main reason we took on this project was to create closed in nursery for Adelyn and (eventually) baby number 2. Overall, we’re pretty happy with how it turned out, after resolving 2 rounds of drywall issues and insisting that several pieces of reused/poorly-installed window trim and baseboard be replaced. Another problem we had was that after a torrential rain on Saturday, we had a little water leak in through the window trim. The contractor is looking for the source of the leak on the outside and thinks it may have come in at the roof flashing.
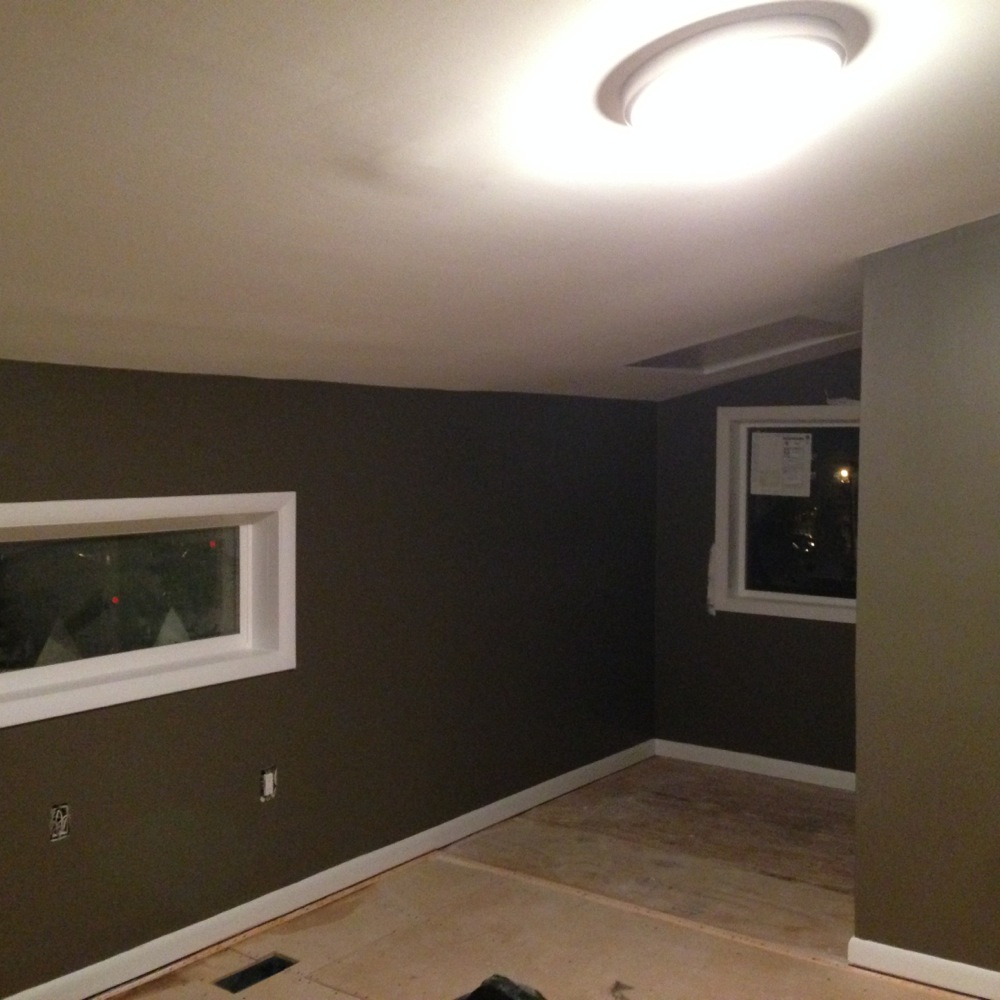
The color on the walls is Martha Stewart Brook Trout. It looks a little green in these pictures but in person, it’s much more of a warm gray. We ended up having to tear out the carpet in Adelyn’s room because we didn’t have enough remnant pieces to fill the new floor space after closing up the pulley shaft. The new carpet was supposed to be installed already but we decided to hold off until the window leak cause is determined and the trim paint touch up is complete.
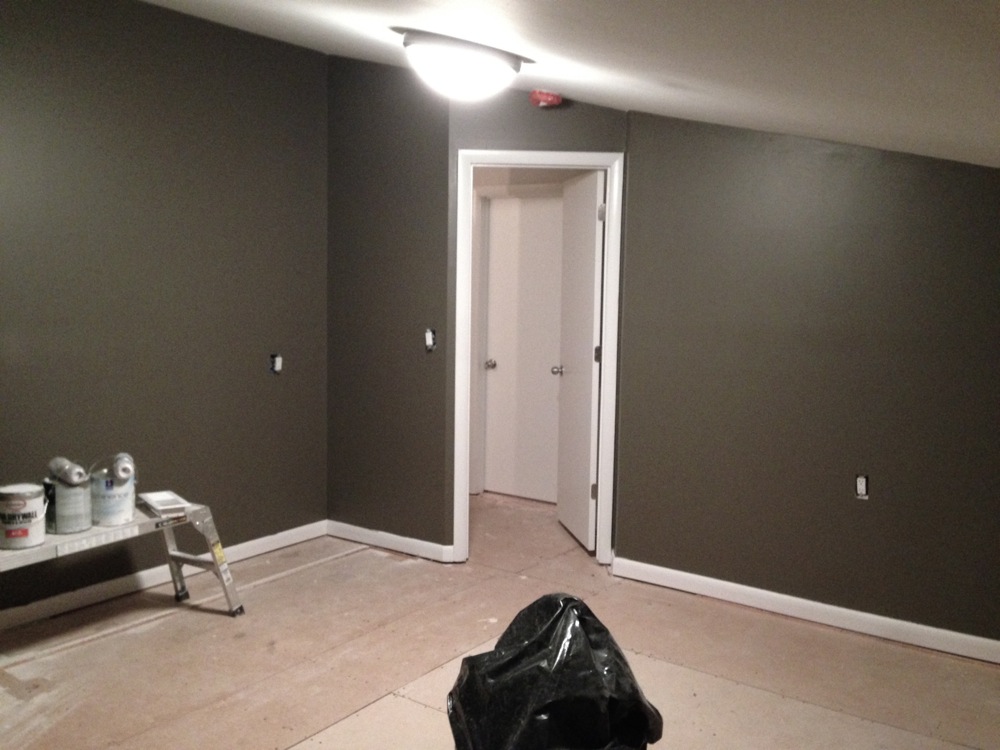
Current Living Space
Since we moved back in last week. We’ve been confined to our bedroom and the kitchen. Have I mentioned the fridge in the kitchen isn’t working? Oh yes. I did. Well the picture below is my current view as I write this post. I would show you the bedroom too but Adelyn and Amy are currently sleeping up there. It’s almost midnight, so it’s definitely time for me to join them.
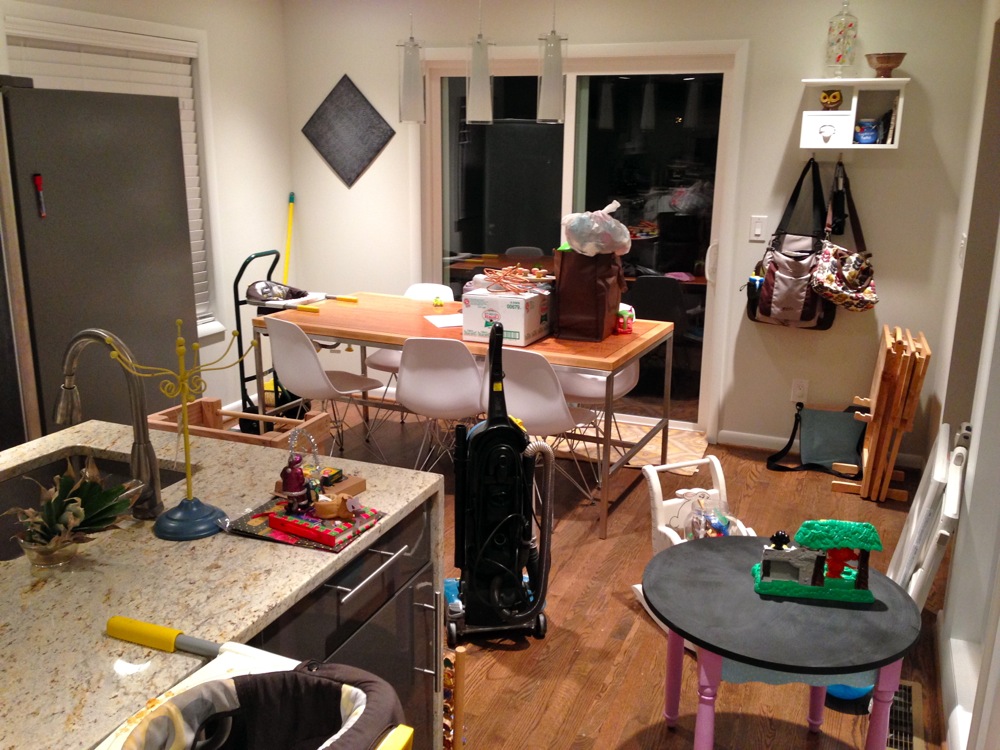
I’m hoping that when I wake up, we’ll have all of our space and sanity back. Unfortunately, it looks like that dream is still a few days away. Until then, I’ll leave you with a tweet from Amy which I intend to remind her of should we ever attempt another renovation phase with a toddler and/or baby on the way.
https://twitter.com/bakecaker/status/421700921681522688
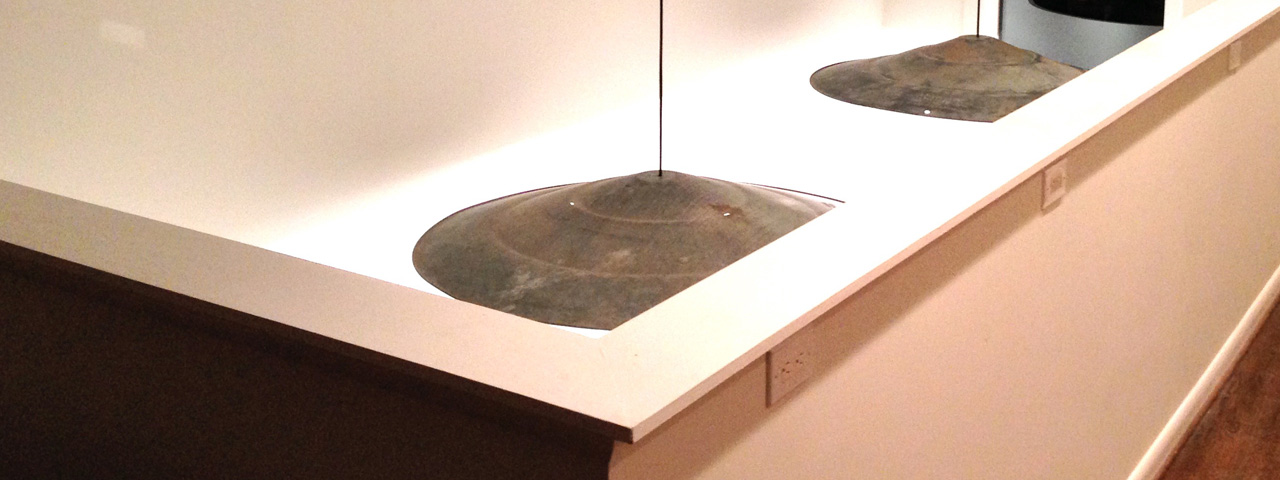
This too shall pass. You will be so happy with the results, it looks amazing so far! Stay sane! Xoxo
Hello, may i ask where you purchased the full lite entry door with blinds? Thanks.
Hello Katrina, I replied via email but thought I’d post it here in case anyone else was interested. We bought our entry door at Home Depot: http://www.homedepot.com/s/full%2520lite%2520mini%2520blind%2520primed%2520steel%2520entry%2520door?NCNI-5