This post was imported from a blog called Contemporation where Amy and I wrote about the renovation of our 80’s contemporary home in Atlanta. That blog is no more but I wanted the content to live on.
When Amy and I first saw the listing for this house in August of 2011, we knew it was the one. The price was right, but it needed a lot of work and didn’t have a lot of room. I always like to describe the existing house as a stack of 3 shoe boxes. There was a tiny bedroom and bath on the first floor with a small den. The second floor was just a living room and galley kitchen which you had to walk through to get to the next set of stairs. The third floor was just a loft master bedroom, bathroom and closet. It wasn’t exactly a kid friendly place either, but we couldn’t resist the quirky character of the house or the location. Our plan was to buy it, have some fun renovating the existing house ourselves and then add on to the side when we were ready to start a family. On the day that our offer was accepted, we also found out that we were pregnant with Adelyn. We spent a week or so wondering if we were making a terrible mistake and eventually came up with a new plan before closing.
- Make the existing side of the house livable.
- Get the addition done ASAP!
- Finish the renovations to the existing side of the house…eventually.
- Work on curb appeal and landscaping (perhaps when we retire)
Phase One
The first phase was kind of a blur as most of it had to be done before we could move out of our rental. There was, of course, a lot of cleaning and painting. Neither of the showers in the house worked so we tore out and rebuilt the tiny first floor bath with Amy’s parents. There was also a silly built-in full-size bed platform that had to be torn out so we could move in a king size bed. Since our new house had about half the space of our previous one, we also had to put a lot of stuff into storage.
Phase Two
By the time we were starting to feel settled, the baby came. About 2 months later (anyone who has kids will understand that delay) in May we finally met with an architect and finalized the plans for phase 2. We requested bids from several contractors and broke ground in August of 2012. Construction on the addition lasted until about the end of January. Living through the construction was one of the most challenging things we’ve ever done but the work was finished in time to have Adelyn’s first birthday here.
Phase Three
It’s taken us a while to feel like inviting contractors back into our house, but we have a new source of motivation for moving on to phase 3. We’re going to have another baby in March! Our new goal is to have Adelyn in her own room by the time the baby arrives. Because the old master bedroom is a loft that has 2 half walls that look down to the 2nd floor, Adelyn is still sleeping in our room. We need to close that room up to use as her bedroom. While we’re doing that, we’re going to try to bring the old side of the house up to the same level as the addition. Here’s the full list:
Adelyn’s Room: Frame up walls to the ceiling, add a switched light and a door. We’ll also be adding a wardrobe on the wall where that duct currently is.

On the other side of the room, we’re going to knock down that half wall and extend the floor to the wall to make a bright little reading nook…with pulleys above it, of course.
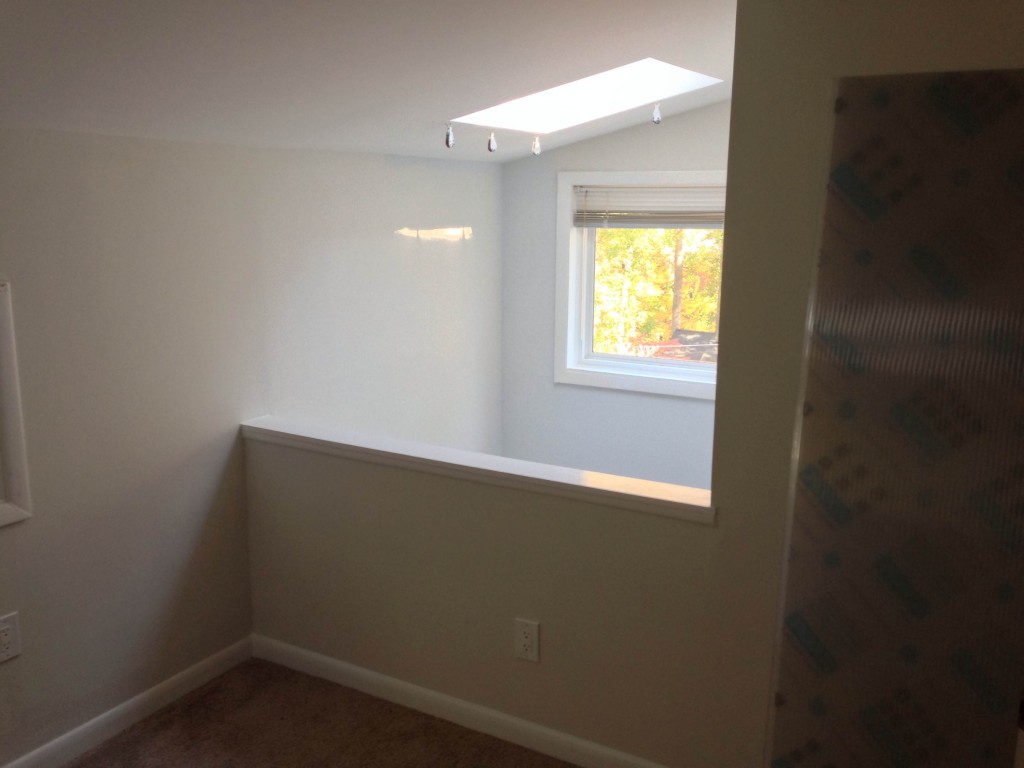
Replace Windows: Reframe or replace all windows on the existing side of the house to match the new ones on the addition.
Finish both sets of stairs: Remove carpet from and stain open stair treads going up to 3rd floor (left image below). Stain closed stair treads and paint risers white on stairs going up to 2nd floor (center below).
Fireplace: Tear off the old chimney, repair siding and hole where we tore out the old rusty fireplace (right below) and install new, direct-vent fireplace. We’re still trying to decide exactly which model but it’ll be modern, gas fueled and wide.
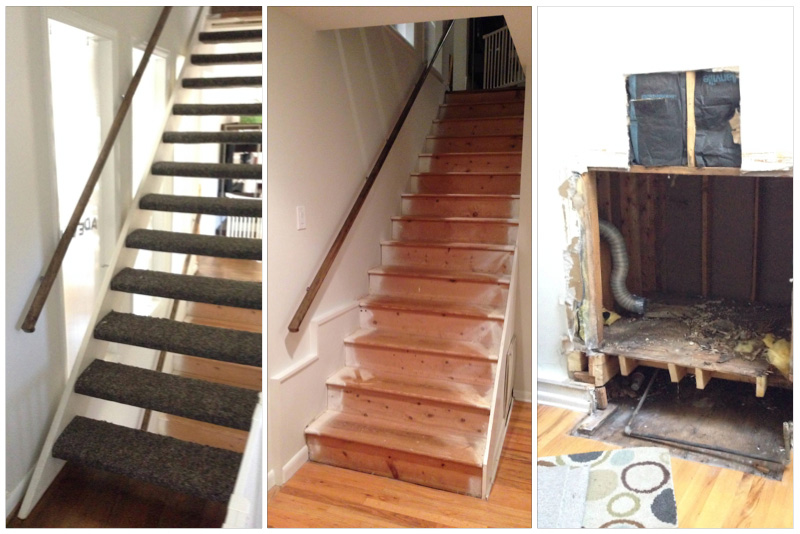
New Pendants above fireplace: Add electrical boxes for 2, 3ft wide pendant lights in opening between 2nd and 3rd floor. We’ll definitely be posting more about this later.
Refinish first level wood floors: To match darker stain on second level. They’re also going to patch the gap in front of the old fireplace and replace a small section of cracked tile with wood at the front door.
Install light/vent in downstairs bath: There’s a vent currently but it blows into the storage shed and not outside.
Finally, install new front door, to match the one I shattered when I hit a rock with a weed-whacker a few months ago.
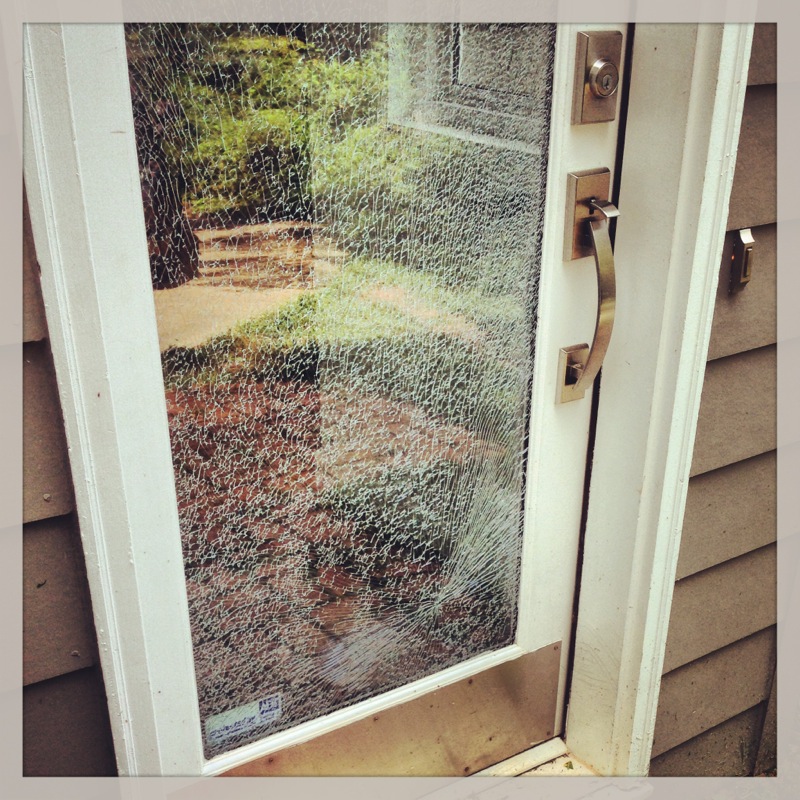
We signed the contract on Saturday and the work is scheduled to begin in a couple weeks. This project won’t be anywhere near as crazy as the phase 2 addition but it’s still going to be a challenge to live through. We’re pretty excited about it, not as excited as we are to find out this week whether we’re having a boy or a girl, but excited nonetheless.
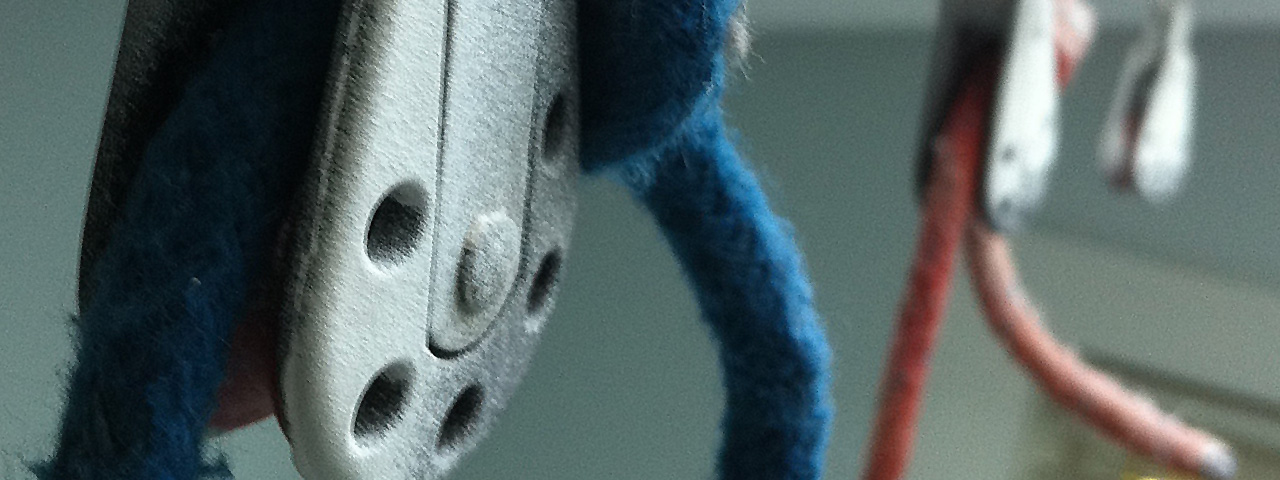
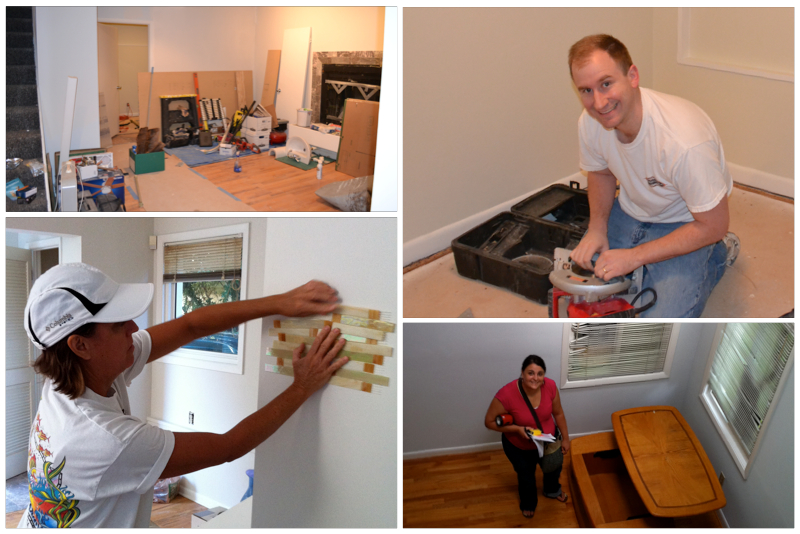

Coming along great! Keep it up!
[…] our window order was delayed until early December, we decided to push the start date for Phase Three until after Thanksgiving. We originally planned to spend the holiday here preparing for […]