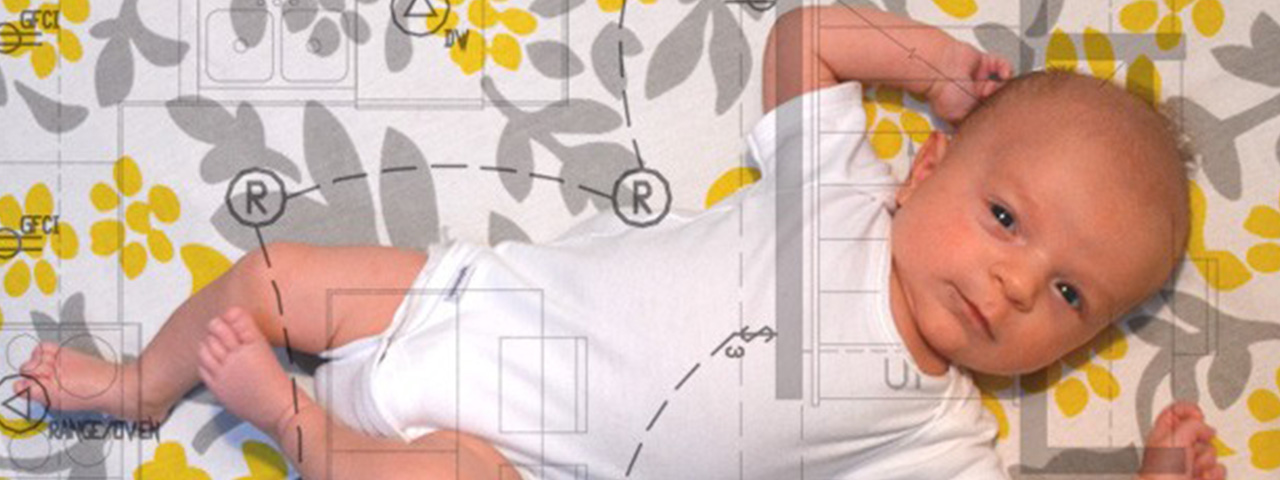This post was imported from a blog called Contemporation where Amy and I wrote about the renovation of our 80’s contemporary home in Atlanta. That blog is no more but I wanted the content to live on.
When Amy and I run into friends that we haven’t seen in a few weeks, they always ask 2 things – how’s our baby? and how’s the house? The baby is doing great. Her name is Adelyn and we can’t believe that she’s already 8 weeks old. The house, however, has been sorely neglected. When we started the blog at the beginning of the year, things were rolling along pretty quickly. We had an idea for the addition, some initial drawings from an architect and had submitted the paperwork for a setback variance that, once approved, would allow us to build it. We had hoped to have construction underway by the time Adelyn was born, but the process of finding a general contractor dragged on longer than expected. Then, the process of having – and then adjusting to having – an adorable baby girl brought the process to screeching halt.
Well, it’s time to get things started again! We’ve finally adjusted to being new parents, at least enough to realize that there’s definitely not enough space for the 3 of us here. After getting estimates from 4 different general contractors, we chose the one that we liked the best and met with him and our architect last week to get the ball rolling.
The general idea for the addition is to add a single-car garage on the first level, a kitchen and dining room on the second, then a new master bedroom and laundry room on the third floor. Since we had such a clear plan, we debated about whether we should work with an architect to design our addition or go with a design/build firm. After quite a bit of research, we decided to work with G+G Architects here in Atlanta. If you’re debating this decision yourself, I highly recommend reading “Picking an Architect” and “To G.C. or Not to G.C.” from Mike Davidson’s A House by the Park. The best thing about working with an architect on the design is that they’ve provided lots of ideas that we would have never come up with on our own. We’ve adopted some of their ideas, decided some were beyond our budget and have resolved to add some later down the road. The elevation variations alone give a pretty fun glimpse into some of that process:

Just so you know, we decided that we liked Option D the best, but that we preferred the single-pitch roof from A and C. We’ll be sharing more of the plans and process as we get closer to breaking ground. In the mean time, we just wanted to give everyone a quick update and ask you all which elevation you like best.

Heh, before I read on past the elevations, I was thinking “D looks awesome, but it should have the roof from A.” So, good choice! 😀
[…] us to visualize. Some we like, some we aren’t crazy about. We thought, like we did with the elevations, that we’d put it up for public opinion. After all, we have many talented friends with an eye […]