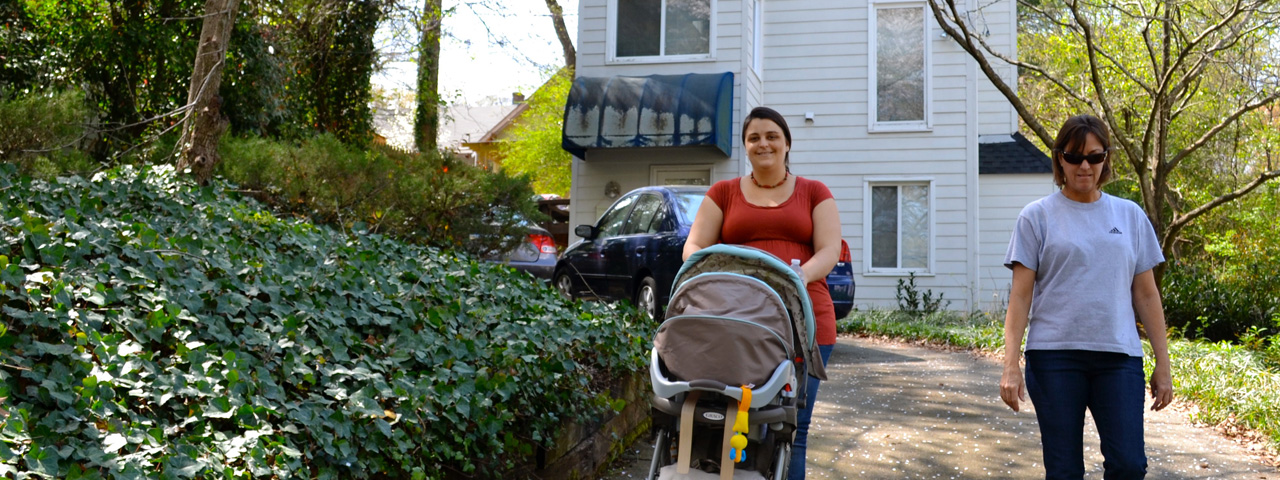This post was imported from a blog called Contemporation where Amy and I wrote about the renovation of our 80’s contemporary home in Atlanta. That blog is no more but I wanted the content to live on.
Last week I talked about the overall plan for the addition and showed some of the front elevation options. As I said then, we’ve had a pretty set idea of what we wanted to add to each floor, but we’re still fine tuning some of the details. These may still change a little, but here are the latest floor plans from our architect.
First Floor
The way I like to describe our addition is to start off by saying that the current house is a lot like a stack of 3 shoe boxes and that we’re adding another stack of 3 shoe boxes on the side. If you look at the picture above, we’ll be adding on to the left of the house where the cars are parked. On the first floor, we’re only adding a single-car garage.
Second Floor
You can’t tell from the picture, but the first floor is essentially a basement. It’s flush with ground in the front while the second floor is flush with the rear. On the second floor we’ll be adding a dining room and an Ikea kitchen. Currently, there’s no bathroom on the second floor, so we’re also converting some existing space in the front of the house into a ½ bath. Hooray for not having to go up or down to use the restroom!
Third Floor
On the third floor we’ll be adding a master bedroom, closet and laundry. Of the three floors, most of the work to the existing house will be happening up there. It’s basically a loft right now with a closet, our bed and a bathroom. Oh, and the shower doesn’t work, there’s a water heater, washer and dryer stuffed into the closet and the baby sleeps at the foot of our bed. We’re planning to completely gut the bathroom, close if off to the existing bedroom and make it part of the new master suite. We’re also planning to convert the current closet into a full bath as well and put in some Ikea wardrobes along the stair wall to serve as a closet for the old bedroom. Depending on how the final quote ends up, we may cut that bathroom to stay in budget. If that happens though, we’ll have 2 walk in showers with no tub to wash a baby in.
We still have a few more weeks till any real work gets started but I wanted to post up the game plan to see what you all think. Is there anything you would do differently?

The question is when this is all done, will you keep the pulleys?
Well, they’re still there. 🙂
Looks awesome, Jason.
I just drew up plans for an addition to our house, that is until we visited the bank and they laughed at us. Guess we’ll be doing baby steps…
We got laughed at too which is why we’re sticking so hard to our budget. The architect came up with several cool ideas (like clerestory windows in the master bedroom and an open 2nd floor wall) that we had to punt on to keep things reigned in. Hoping we at least get to keep that extra bathroom.
Hey Jason, looks really nice!! Guess if you cut the one bathroom the kiddies will have to go through your room in the middle of the night or downstairs. The one thing that strikes me (as someone who has lots of guests), is it looks really nice for receiving them. Really, you could keep the bottom floor for guests until you have need for a boy and girl bedroom. With little ones it’s nice to have an always clean front room by the door. Plus it would be nice for guest to have a room and den sort of more private.
Looks fun! Cheryl 🙂
Tubs for babies are overrated (we always used the kitchen sink) but I think they’re an awfully convenient thing to have with toddlers. Would you be able to afford adding in a bathroom in a couple years when Adelyn is older?
[…] still haven’t broken ground on the addition, but in the mean time, we’ve been thinking about changes we want to make to the existing […]
[…] later (anyone who has kids will understand that delay) in May we finally met with an architect and finalized the plans for phase 2. We requested bids from several contractors and broke ground in August of 2012. […]
[…] later (anyone who has kids will understand that delay) in May we finally met with an architect and finalized the plans for phase 2. Click here to see those in detail. We requested bids from several contractors and […]